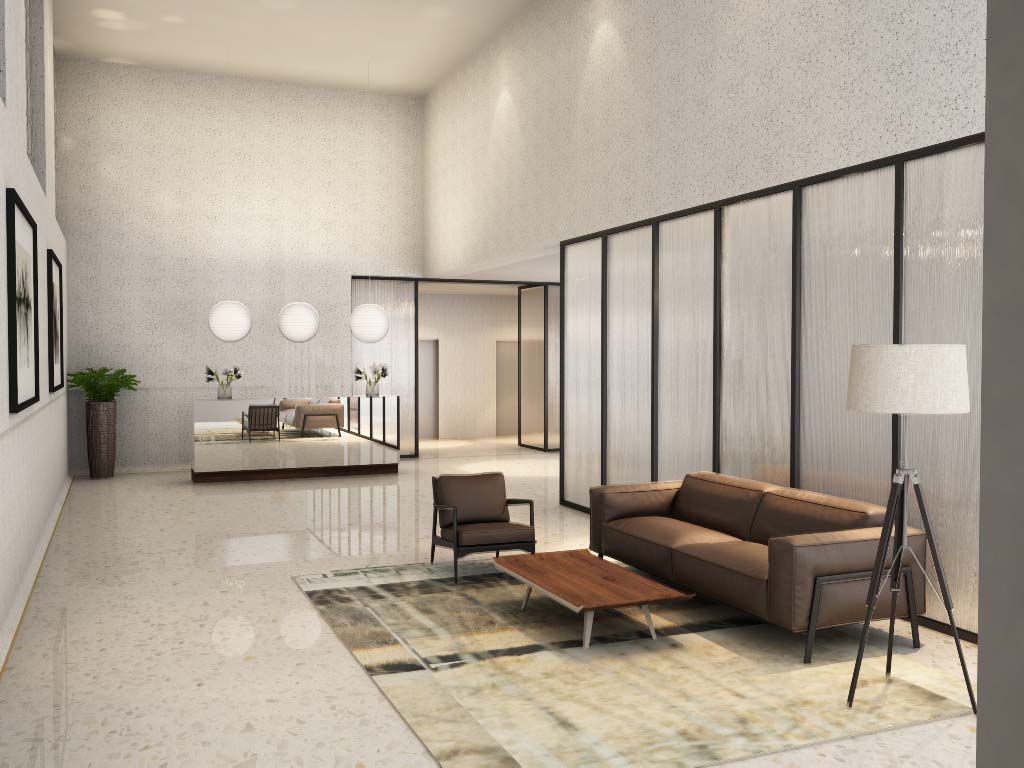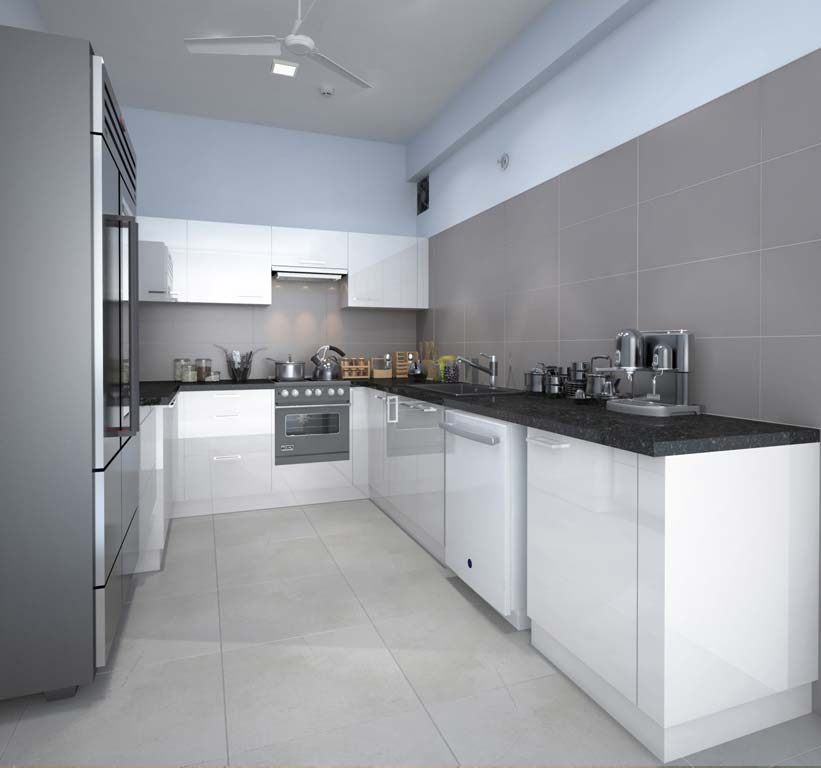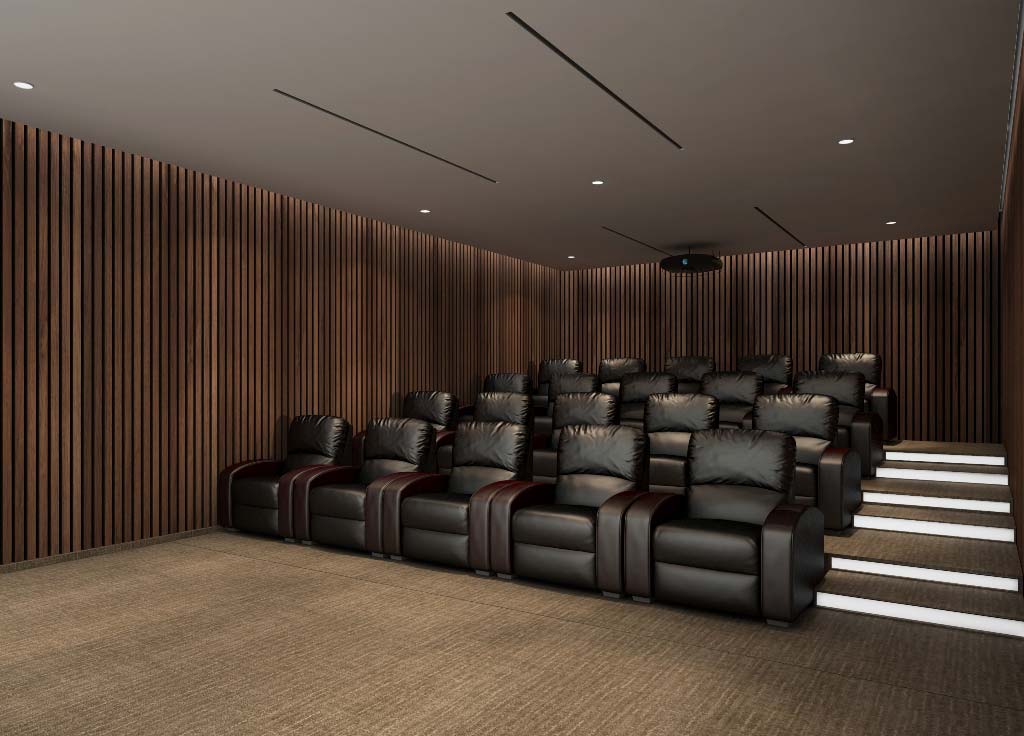
The COVID-19 pandemic has changed the daily routine of individuals across the globe as they emerge slowly from a lengthy quarantine. The time spent at home and the work from home culture emerging during this period of self-isolation has made a permanent impact on housing needs and wants.
Commenting on the design trends of the future is Mumbai-based architect cum interior designer and principal architect of Samira Rathod Design Associates (SRDA), Samira Rathod, creator of the modern self-contained luxury living space, the Iconic Galaxy situated in Rajagiriya.
How has the COVID-19 pandemic changed architectural and interior design trends?
As a generation which loves to travel and explore the unknown, the space we occupy when our movements are limited becomes essential in keeping our sanity. The pandemic has changed the perceptions and requirements of personal and safety needs of a new home. Architects will, of course, have to rethink spaces and how they function as it will be used for more than just the conventional needs of shelter and disconnecting from the outside world.
Amenities related to leisure, health and mindfulness will see a resolute come back and will be the way forward. The world has learnt that these spaces play an essential function in their lives and minds, especially during a lockdown.
Quarantine has changed our daily habits. How will this affect our living spaces? Will we see designated disinfectant areas and stations in the future?
The most challenging aspect about being in quarantine is that we cannot leave our homes, which means that a building has to be self-contained and equipped with all necessary amenities needed to make day to day living comfortable.
Take the Iconic Galaxy, for example, the complex was designed to hold several amenities within it, with easy access to residential areas, yet disconnected from the ground and each individual space. The cafeteria, mini theatre, sports centre, pool, jogging tracks and squash courts are all situated in a common area, but it is disconnected from each other giving residents the option of not frequenting them. We have also added a supermarket to obtain daily essentials, a car wash and a business centre to stay connected with work, to make the apartment complex completely self-contained.
Exceptional amenities like observatories (quite a unique feature, especially for families with children), lush rooftop gardens where families can spend time together and wide open balconies have become important when looking at a prospective home.
Additionally, designers will have to consider how interior environments can cater to the health and wellbeing of residents through lighting, materials and acoustics. Spaces in homes will become multi-functional, not just in terms of day to day necessities but also with due consideration being given to public health, social distancing, physical separation and proximity.
Furthermore, the building has several layers of isolation, including the two main lobby areas, one at the ground floor and the other in the upper floors. If a situation was to arise in which individuals are to be tested, it could be done in the lower lobby which also has easy access to the service apartments which can be converted to a quarantine and isolation centre with medical facilities if necessary. As the apartments have a separate entrance, the area can be used as a disinfectant station if a pandemic was to occur again.
The spa area, also situated on the ground floor, can be converted to a medical centre to ensure patients have easy access to emergency medical services. At the same time, residents are safe from contamination as amenities such as the retail outlet, ATM, powered car wash and the electric car charging point on the ground floor guarantees self- sufficiency.
Our perception of comfort zones in social environments has begun to expand and change, creating a visual shift in how our interiors function. With the Iconic Galaxy, the full range of amenities ensures the complex is self-contained while the layered placement of it offers residents exclusive access to them amidst high security.

How will spatial organisation change within homes due to the COVID-19 virus? Especially within high rise living spaces?
Space will become flexible and will be converted for a multitude of uses, especially within high rises. Ideally, the floor plans of an apartment should be able to accommodate the changing needs of its residents. Designers should leave room for customisation if necessary, leaving buyers to create their home best suited for their needs. The units at the Iconic Galaxy have been structured in a very flexible manner. The grid composition allows home owners to expand or contract the space allocated for them in a unit easily.
Self-contained and self-sufficient will be the new concepts that will be strictly adhered to in the future. The amenities provided at the complex ensures it is self-contained while offering the best possible privacy and facilities in case a quarantine situation was to arise.

Gardening and greenery will play a more significant role in the post-pandemic world. How can this be incorporated into the concept of high rise living given the limited space?
The relationship with nature is one of the most critical aspects of one’s life and this has become very clear to many during the lockdown. Vertical living spaces will have to ensure sufficient balcony areas, doors and windows that provide adequate ventilation and natural light. Residents would now look at spacious balconies for multi-functional uses from taking a moment to connect with nature like gardening and simple exercise routines such as morning yoga.
Colombo is one of the very few green cities in the world, and we made sure this was reflected in the substantial green spaces we created at Iconic Galaxy. The main hall of each apartment is connected to a spacious balcony, as is each bedroom, so residents have the option of stepping out at any time for a breath of fresh air and take in the sights of Colombo at leisure. We have also created several apartments with their private gardens to offer the more private residents their green space within.
The amphitheatre, water fountain, fragrance garden, cafeteria and observatory were all created with nature in mind. The one of a kind rooftop, garden area and maze were all included to provide residents with a connection to nature even within the constraints of vertical living.
We did not create the Iconic Galaxy with a post-pandemic world in mind, but the design seems to be intuitively woven to deal with such a situation.

How will vertical living spaces be viewed in the backdrop of the global pandemic? Can the Iconic Galaxy accommodate these needs?
The needs of the market have changed irrevocably with this global crisis. Buyers will look for self-contained and self-reliant environments. Vertical living spaces, especially in urban areas, will play a multi-functional role.
Medical facilities inclusive of isolation and quarantine areas will become essential. When we designed the Iconic Galaxy, we ensured there were several levels of disconnect from the outside world so that residents can enjoy their downtime, which can now be used as markers for isolation.
The Iconic Galaxy is unique because we designed it to reflect the pulse and texture of Sri Lanka while containing the necessities and luxuries that make day to day living a pleasure.



